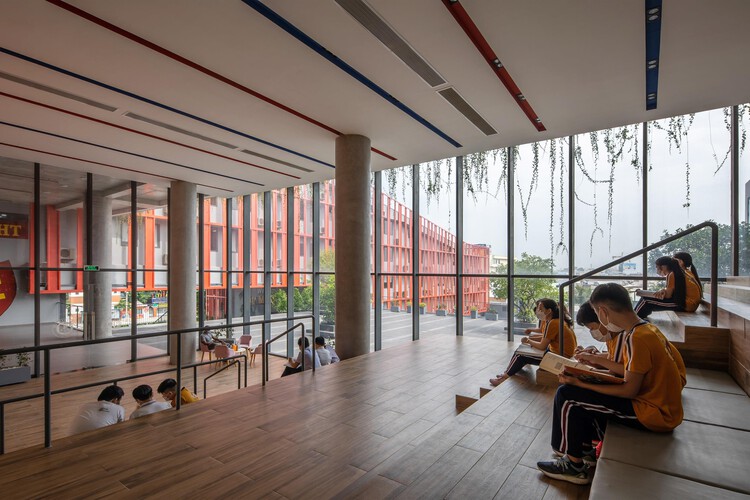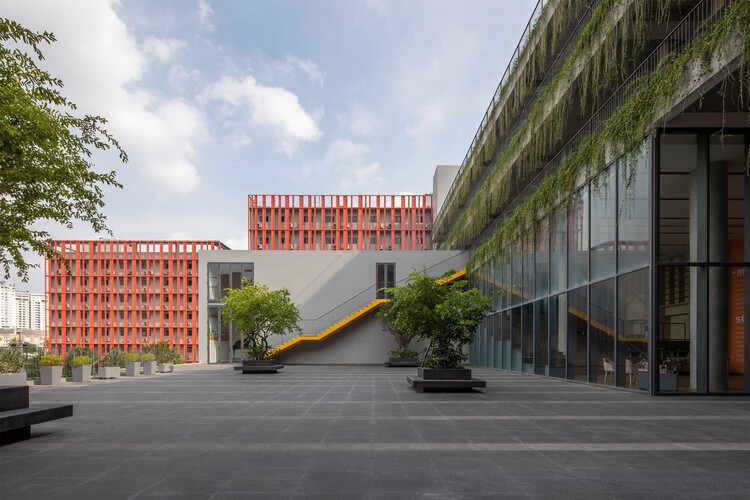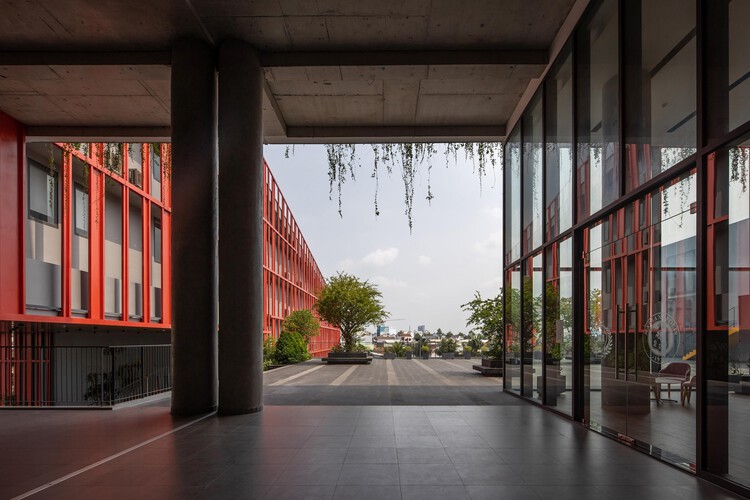

Text description provided by the architects. Located on a 14800 sqm plot of land in the heart of Bien Hoa city, with certain planning laws, setback limitations, as well as building height and density. The design, with a student capacity of 1,800, fully meets the various needs for learning spaces and other activities, such as multipurpose space, an 800-seat hall, canteen, library, dormitory, foreign expert area, etc.





Movement in architecture - We began by designing the building's modules, which were attached to the optimal standard space of the classrooms. We calculated the total number of classrooms, then layered them on top of one another. It creates a closed group of four sides that offer a view into the inner garden, reducing the impact of surrounding buildings. Then we removed a part to make room for the sports field and swimming pool. Place the vast hall and multifunctional rooms in a suitable place for easy access.


The movement of blocks from low to high creates a shell that surrounds the inner areas, and from there, green space emerges. These areas are required for students to have easy access to and be close to nature (sunny, cool breeze, moisture, showers...). Activity is an element that creates circumstances and enhances the outside experience for students in all locations and heights.

The creation of modules optimizes the material and speeds up the construction process. The facade is made of 2.5mm powder-coated iron plates that are separated into 5 modules, calculated, and built in the factory before being erected on-site. For air circulation and sunshade, the facade is separated from the inner wall and acts as a buffer for the technical system, which includes air conditioning, drainage, and engineering.

The lobby staircase's 24m spans create a large area beneath for students to socialize and parents to conveniently pick up their children. The stairs from the arena serve as an open link to the large playground in front of the library and theater, allowing the entire space to interact with one another, establishing the required communication and connection for the school.



The BIEN HOA CAMPUS of SNA MARIANAPOLIS INTERNATIONAL SCHOOL is shaped and defined by movement.
+ The level of interaction has improved.
+ Create a soothing, supportive environment that improves teaching and learning.
+ Encourage curiosity in space, make it more accessible, and spend more time in nature.
It all boils down to creating a dynamic, connected, and humane teaching atmosphere.


































